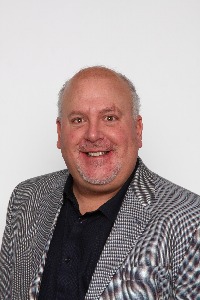Listing Details
For more information on this listing or other please contact me.
12 WESTLIN CO Leduc, AB
BACKING GREENSPACE! 24' x 24' HEATED GARAGE W/ 8' DOOR! QUIET & STUNNING YARD! CUL DE SAC! This ORIGINAL OWNER 2064 sq ft 4 bed, 3.5 bath Sherbuilt home is the epitome of Windrose living; the love and care poured into it is unmatched! Feat: new shingles, A/C, timeless hardwood flooring, new lighting & kitchen handles, S/S appliances, maintenance free decking, professionally landscaped & treed w/ underground sprinklers, gas fireplace & more! OVERSIZED driveway w/ room for the RV leads up the stairs to your large entryway & open concept living / dining / kitchen space; perfect entertaining spot! Tons of south facing windows oozing natural light in. Terrific kitchen, corner pantry, main floor laundry. Upstairs brings an oversized bonus room, spacious 3 bedrooms, including the primary bed w/ 4 pce ensuite, additional 4 pce bath & linen storage. The basement is fully finished w/ 4th bedroom, rec room w/ gas fireplace, ample storage & 4 pce bath. Backyard is a dream; perfect spot for summer BBQ & bonfires. 10+
Listing Information
- Prop. Type:
- Single Family
- Property Style:
- 2 Storey
- Status:
- Active
- City:
- Leduc
- MLS® Number:
- E4386473
- Bedrooms:
- 4
- Full Bathrooms:
- 3
- Half Bathrooms:
- 1
- Neighbourhood:
- Windrose
- Area:
- Leduc
- Province:
- AB
- Listing Price:
- $550,000
General Information
- Year Built:
- 2002
- Total Floor Area:
- 2065 ft2
- Finished Levels:
- 3
- Lot Size:
- 6071 ft2
- Lot Shape:
- Rectangular
- Front Exposure:
- Northeast
- Rooms Above Grade:
- 7
- Total Square Feet:
- 2065ft2
Additional Information
- Heating Type:
- Forced Air-1
- Construction:
- Wood Frame
- Basement:
- Full
- Fireplace:
- Insert
- Fireplaces Fueled By:
- Gas
- Garage:
- yes
- Basement Dev:
- Fully Finished
- Flooring:
- Carpet, Ceramic Tile, Hardwood
- Exterior:
- Brick, Vinyl
- Parking:
- Double Garage Attached, Heated, Over Sized
Other Information
- Site Influences:
- Backs Onto Park/Trees, Cul-De-Sac, Fenced, Landscaped, Playground Nearby, Schools, See Remarks
VIP-Only Information
- Sign-Up or Log-in to view full listing details:
- Sign-Up / Log In

Maxwell Devonshire Realty
Phone: 780-717-4231
Mobile Phone: 780-717-4231
Inquire Via Email





























































